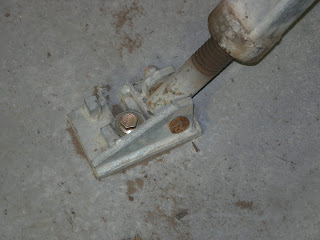Galframe Commercial DevelopmentCowie Rd, North GeelongTemporary bracing fixed to concrete panel cladding.

This photo shows the span of the portal frame being constructed. The portal frame in this case does not use standard universal columns and universal beams.

Storage of safety mesh which will be used in the roof structure.
Lifting insert cast into concrete panel.


Detail of temporary bracing bolted to cast in bracing insert in concrete floor slab.

External view of development. Once completed the building will include numerous warehouse storage areas and offices.

Detail of ridig base connection between column and footing - the column is bolted down using 4 holding down bolts located away from the centre line of the column.


No comments:
Post a Comment