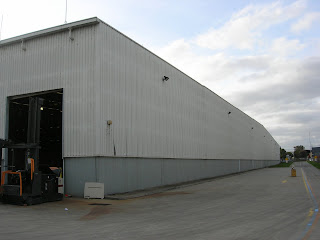Photo of knee joint - the rafters are constructed out of trusses instead of universal beams to maximise the column free span of the warehouse

 External view of warehouse
External view of warehouse This photo details the connection between a universal column and concrete panel. This is the detail I have choosen to construct for my major assignment model. The column is bolted to the concrete panel using cast-in ferrules. Alternatively the column can be site welded onto cast-in steel plates. In this example the concrete only extends part way up the wall. The rest of the cladding is constructed out of lightweight metal sheeting. Concrete panels are used on the lower section of the wall as a security measure however it is not economical to construct the complete wall out of concrete panels.
This photo details the connection between a universal column and concrete panel. This is the detail I have choosen to construct for my major assignment model. The column is bolted to the concrete panel using cast-in ferrules. Alternatively the column can be site welded onto cast-in steel plates. In this example the concrete only extends part way up the wall. The rest of the cladding is constructed out of lightweight metal sheeting. Concrete panels are used on the lower section of the wall as a security measure however it is not economical to construct the complete wall out of concrete panels. 

No comments:
Post a Comment