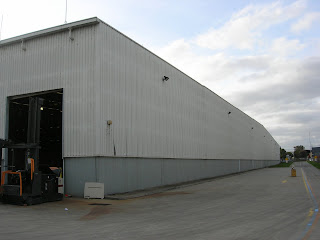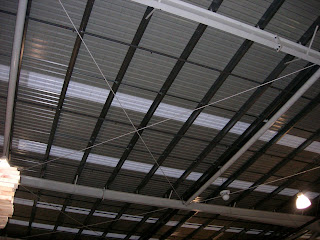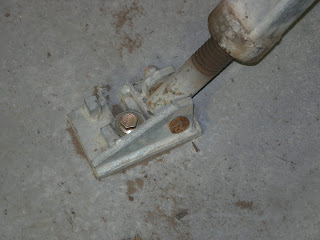
Wednesday, May 30, 2007
Tuesday, May 29, 2007
Site Visit 6
Painting of steel



Sandblasting of steel




Site Visit 5
Waurn Ponds, Geelong
The structure is a type long-span portal frame. This photo shows the rigid connection at the apex of the structure. Haunching has been used for structural stability.
Article 1
May 2007, 'True to form', Building Product News, vol. 1, no.4, p.24.

Site Visit 4
Cowie Rd, North Geelong
Temporary bracing fixed to concrete panel cladding.

This photo shows the span of the portal frame being constructed. The portal frame in this case does not use standard universal columns and universal beams.
Major Assignment Research
The photos below were taken at the Deakin University Waterfront Campus Development.
The following points should be considered in the transportation of concrete panels to site:
- The size, shape and weight of the panel. Panels must be designed to taken into consideration transportation to site and factors such as size, shape and weight of the panel may be limitted by the ability to transport the panel.
- Concrete strength required for transportation.
- Traffic regulations
- All-weather access to and around the site
- The ability of permanent structure to support transport loads.
- Panel protection. The panel must be appropriately secured to the vehicle before transportation.
- Loading and unloading sequence
- Permits
- Temporary storage of panels once on site.




Lifting of Panel

Site Visit 3
Photo of knee joint - the rafters are constructed out of trusses instead of universal beams to maximise the column free span of the warehouse

 External view of warehouse
External view of warehouse This photo details the connection between a universal column and concrete panel. This is the detail I have choosen to construct for my major assignment model. The column is bolted to the concrete panel using cast-in ferrules. Alternatively the column can be site welded onto cast-in steel plates. In this example the concrete only extends part way up the wall. The rest of the cladding is constructed out of lightweight metal sheeting. Concrete panels are used on the lower section of the wall as a security measure however it is not economical to construct the complete wall out of concrete panels.
This photo details the connection between a universal column and concrete panel. This is the detail I have choosen to construct for my major assignment model. The column is bolted to the concrete panel using cast-in ferrules. Alternatively the column can be site welded onto cast-in steel plates. In this example the concrete only extends part way up the wall. The rest of the cladding is constructed out of lightweight metal sheeting. Concrete panels are used on the lower section of the wall as a security measure however it is not economical to construct the complete wall out of concrete panels. Site Visit 2
Site Location: Princes Hwy, Belmont, Geelong
Builder: Lyon Construction
Panel to Panel Connection
 Source: Cement & Concrete Association of Australia (July, 2001). The Concrete Panel Homes Handbook: A guide to the design and detailing of concrete panel construction for housing. Retrieved May 16, 2007, from, http://www.concrete.net.au/search.php?category=Walls%20-%20non-loadbearing&menu=4
Source: Cement & Concrete Association of Australia (July, 2001). The Concrete Panel Homes Handbook: A guide to the design and detailing of concrete panel construction for housing. Retrieved May 16, 2007, from, http://www.concrete.net.au/search.php?category=Walls%20-%20non-loadbearing&menu=4
This photo details the rigid connection between a universal beam and loadbearing concrete wall panel.
This photo illustrates the use of fly bracing in the roof structure and is connected to the rafter and the purlin. Safety mesh can also be seen in the roof structure.
The construction is of a long-span structure using loadbearing panels.
Panel lifting and placing

The panels of the structure are temporarily braced to ensure stability prior to being incorporated into the structure.





























