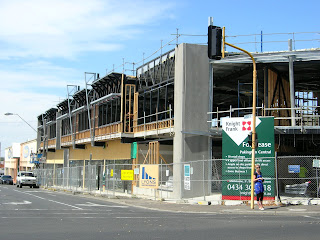Retail/Office DevelopmentPakington St, Geelong West
Architects: Peter O’Reilly and Associates Pty. Ltd
Wednesday 7th March, 2007
The photos below are taken at the construction site of a retail/office development. The ground level will consist of 12 retail spaces whilst the first floor will accommodate for offices. The project is being completed by Lyons construction. Work commenced approximately 3 months ago. This commercial development is an example of current construction practices and technology using concrete and steel to construct a typical portal frame structure.
Photo 1. The Overall Building
 Photo 2. Detail of UB and UC joint.
Photo 2. Detail of UB and UC joint. 
Photo2 details the construction joint between a universal beam and universal column. The joint uses cleats and bolts to secure the UB and UC in place.
Photos 3 and 4. Precast hollow core concrete planks with pre-stressed steel reinforcement.


Precast hollow core concrete planks were used in the ceiling of the ground floor to reduce the dead load allowing for a greater span to be obtained. The concrete planks are made off site to the specification of engineer’s drawings.
Photo 5. Lightweight steel frame

The frame is a lightweight steel frame with webbing used to provide rigidity and to prevent distortion from lateral loads (primarily wind loads).This is of particular importance around provisions for windows.





 The frame is a lightweight steel frame with webbing used to provide rigidity and to prevent distortion from lateral loads (primarily wind loads).This is of particular importance around provisions for windows.
The frame is a lightweight steel frame with webbing used to provide rigidity and to prevent distortion from lateral loads (primarily wind loads).This is of particular importance around provisions for windows.